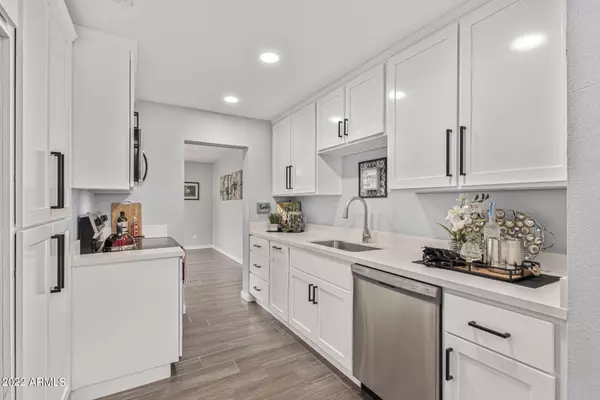For more information regarding the value of a property, please contact us for a free consultation.
Key Details
Sold Price $410,000
Property Type Single Family Home
Sub Type Single Family Residence
Listing Status Sold
Purchase Type For Sale
Square Footage 1,510 sqft
Price per Sqft $271
Subdivision Arrowhead Homes Amd
MLS Listing ID 6496721
Sold Date 03/08/23
Style Ranch
Bedrooms 4
HOA Y/N No
Year Built 1951
Annual Tax Amount $1,202
Tax Year 2022
Lot Size 9,309 Sqft
Acres 0.21
Property Sub-Type Single Family Residence
Source Arizona Regional Multiple Listing Service (ARMLS)
Property Description
WOW! Come see this stunning top to bottom renovation of this 4 bed, 2 bath, 3 car carport home, that has up to 5 additional slab parking spots plus a sparking renovated pool and complete remodel inside and out. The 2 car carport is approximately 24.5'x16' and the gated 1 car carport is approximately 24'x11' in size. It also has an east facing backyard for the most desired afternoon shade! No expense Spared! Take a moment to read all that has been done to this magnificent home! This Block Home is energy efficient with all new vinyl dual pane low E Windows. It also has a brand-new roof! The attic has brand new 12 inch blown in insulation bringing it up to R38 plus all A/C ducts and returns sealed. The entire home is rewired with copper wire and a new electrical panel was installed. There are also added can lights in the kitchen and bath plus added motion detector flood lights outside. All brand new large sized outlets and rocker switches, added GFCI outlets in both bathrooms as well as the kitchen and laundry room and pool equipment, and added new hard-wired smoke alarms and new exhaust fans in both baths. The kitchen is completely new featuring new custom built 42-inch upper cabinetry, an added large pantry, soft-close doors and drawers, new black handles, new quartz countertop, new faucet and stainless sink, new stainless steel range, microwave, and dishwasher, and a new efficient garbage disposal. The bathrooms also feature new vanities, towel bars, mirrors, lite bars, faucets, toilets, and a brand-new large shower with custom tile work, as well as a brand-new tub in the other bath. There is also new angle stop valves and supply lines to each plumbing item, new water valves for laundry, new refrigerator water line, new mix it valves for shower and tub, new tub spout, and new drains in both baths. The inside laundry also has a newer 40-gallon water heater and new drip pan. The flooring is all new with new wood-look plank tile flooring throughout most of the home and new carpet in the bedrooms, plus no step up or step-down levels in the home. There are new exterior doors including 4 exit doors that have security door too, plus all new hardware. The home also has all new custom baseboards and new ceiling fans. The HVAC unit is in good condition and has been regularly serviced. All new interior and exterior paint, new drywall to most ceilings and walls, retexture and custom paint throughout. The backyard features a completely renovated diving pool that has all new plaster, new pool tile, new pool pump/motor, resurfaced cool deck, and includes hands free pool cleaner. It also has a new pool light and added GFCI for pool motor. There is also a very nice storage building in the backyard as well. New added wood fencing panels on all sides of the backyard for privacy, new drain for water runoff between cool deck and house. Subscribe to inexpensive irrigation if desiring to water the grass. This home truly is a complete remodel and a one of a kind find for this price point. If you are a buyer that appreciates all the extras and not the typical lipstick on a pig type home, then you will want to see this home, as it truly has it all and is for the buyer the appreciates all the extras and knows a good remodel when they see one. Schedule your viewing today as you will truly appreciate the quality of remodel that this home has!
Location
State AZ
County Maricopa
Community Arrowhead Homes Amd
Area Maricopa
Direction North on Black Canyon Hwy, East on Myrtle, South on 24th ave to the property.
Rooms
Other Rooms Family Room
Den/Bedroom Plus 4
Separate Den/Office N
Interior
Interior Features High Speed Internet, No Interior Steps
Heating Natural Gas
Cooling Central Air, Ceiling Fan(s)
Flooring Carpet, Tile
Fireplaces Type None
Fireplace No
Window Features Low-Emissivity Windows,Dual Pane
SPA None
Laundry Wshr/Dry HookUp Only
Exterior
Exterior Feature Storage
Carport Spaces 3
Fence Wood
Pool Diving Pool, Private
Landscape Description Flood Irrigation
Utilities Available SRP
Roof Type Composition
Porch Covered Patio(s), Patio
Private Pool No
Building
Lot Description Gravel/Stone Back, Grass Front, Grass Back, Flood Irrigation
Story 1
Builder Name Unknown
Sewer Public Sewer
Water City Water
Architectural Style Ranch
Structure Type Storage
New Construction No
Schools
Elementary Schools Orangewood School
Middle Schools Orangewood School
High Schools Washington High School
School District Glendale Union High School District
Others
HOA Fee Include No Fees
Senior Community No
Tax ID 157-25-047
Ownership Fee Simple
Acceptable Financing Cash, Conventional, FHA, VA Loan
Horse Property N
Disclosures Agency Discl Req, Seller Discl Avail
Possession Close Of Escrow
Listing Terms Cash, Conventional, FHA, VA Loan
Financing FHA
Read Less Info
Want to know what your home might be worth? Contact us for a FREE valuation!

Our team is ready to help you sell your home for the highest possible price ASAP

Copyright 2025 Arizona Regional Multiple Listing Service, Inc. All rights reserved.
Bought with Pulse Realty & Associates
GET MORE INFORMATION



