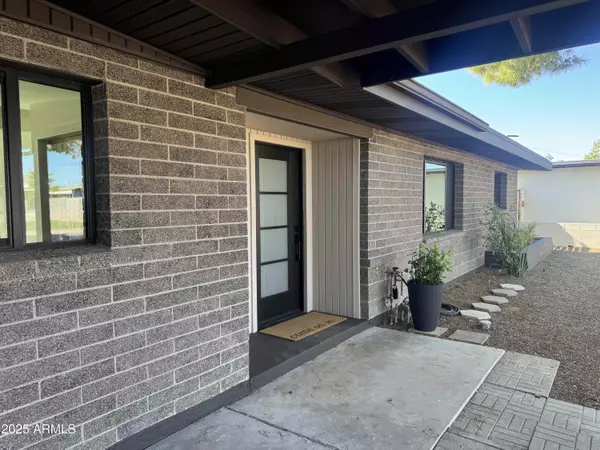
UPDATED:
Key Details
Property Type Single Family Home
Sub Type Single Family Residence
Listing Status Active
Purchase Type For Rent
Square Footage 1,632 sqft
Subdivision Star Of Paradise 2 Lots 109-123, 153-161
MLS Listing ID 6951015
Bedrooms 3
HOA Y/N No
Year Built 1963
Lot Size 6,876 Sqft
Acres 0.16
Property Sub-Type Single Family Residence
Source Arizona Regional Multiple Listing Service (ARMLS)
Property Description
Location
State AZ
County Maricopa
Community Star Of Paradise 2 Lots 109-123, 153-161
Area Maricopa
Direction from Cactus head south on Poinsettia Dr. Take your first right turn onto Shaw Butte Dr., then take your first left onto Laurel Ln. Follow around the curve to home on the left (south side of street)
Rooms
Den/Bedroom Plus 4
Separate Den/Office Y
Interior
Interior Features Granite Counters, Breakfast Bar, Kitchen Island, Pantry, Full Bth Master Bdrm
Cooling Central Air, Ceiling Fan(s)
Flooring Tile
Furnishings Unfurnished
SPA None
Laundry Dryer Included, Washer Included
Exterior
Carport Spaces 2
Fence Block
Utilities Available APS
Roof Type Foam
Porch Patio
Private Pool Yes
Building
Lot Description Gravel/Stone Front, Gravel/Stone Back
Story 1
Builder Name unknown
Sewer Public Sewer
Water City Water
New Construction No
Schools
Elementary Schools Mercury Mine Elementary School
Middle Schools Shea Middle School
High Schools Shadow Mountain High School
School District Paradise Valley Unified District
Others
Pets Allowed Lessor Approval
Senior Community No
Tax ID 166-50-110
Horse Property N
Disclosures Agency Discl Req
Possession Immediate
Special Listing Condition Owner/Agent, Also for Sale

Copyright 2025 Arizona Regional Multiple Listing Service, Inc. All rights reserved.
Get More Information



