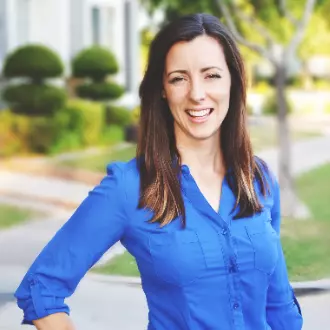
Open House
Sat Nov 15, 12:15pm - 2:30pm
UPDATED:
Key Details
Property Type Single Family Home
Sub Type Single Family Residence
Listing Status Active
Purchase Type For Sale
Square Footage 3,160 sqft
Price per Sqft $233
Subdivision Desert Place At Morrison Ranch Phase 3
MLS Listing ID 6941745
Bedrooms 3
HOA Fees $284/qua
HOA Y/N Yes
Year Built 2018
Annual Tax Amount $2,465
Tax Year 2024
Lot Size 9,712 Sqft
Acres 0.22
Property Sub-Type Single Family Residence
Source Arizona Regional Multiple Listing Service (ARMLS)
Property Description
This rare oversized corner lot residence offers a perfect blend of elegance, comfort, and versatility. Featuring 3 spacious bedrooms, 2.5 bathrooms, a 3-car garage, and two private den or office spaces, this home easily adapts to your lifestyle—whether you envision a 4th or 5th bedroom, home gym, or executive workspace.
The low-maintenance backyard retreat features a custom gas fire pit and tranquil seating areas, creating the perfect setting for relaxation or hosting under the Arizona sky. Coming soon to market on 11/14/2025.
Location
State AZ
County Maricopa
Community Desert Place At Morrison Ranch Phase 3
Area Maricopa
Direction Traveling East on Guadalupe, Turn right on 72nd st traveling South. Turn right at end of road on Peralta. House is on corner.
Rooms
Other Rooms Loft, BonusGame Room
Den/Bedroom Plus 6
Separate Den/Office Y
Interior
Interior Features Eat-in Kitchen, Breakfast Bar, 9+ Flat Ceilings
Heating Natural Gas, Ceiling
Cooling Central Air, Ceiling Fan(s), Programmable Thmstat
Flooring Tile
Fireplaces Type Gas
Fireplace Yes
Window Features Dual Pane
Appliance Gas Cooktop
SPA Private
Laundry Wshr/Dry HookUp Only
Exterior
Exterior Feature RV Hookup
Parking Features Tandem Garage
Garage Spaces 3.0
Garage Description 3.0
Fence Block
Landscape Description Irrigation Front
Community Features Playground, Biking/Walking Path
Utilities Available SRP
Roof Type Tile
Accessibility Bath Roll-In Shower
Total Parking Spaces 3
Private Pool No
Building
Lot Description Corner Lot, Desert Front, Gravel/Stone Back, Grass Front, Synthetic Grass Back, Irrigation Front
Story 1
Builder Name Ashton Woods
Sewer Public Sewer
Water City Water
Structure Type RV Hookup
New Construction No
Schools
Elementary Schools Superstition Springs Elementary
Middle Schools Highland Jr High School
High Schools Highland High School
School District Gilbert Unified District
Others
HOA Name RCP
HOA Fee Include Maintenance Grounds,Street Maint
Senior Community No
Tax ID 312-08-756
Ownership Fee Simple
Acceptable Financing Cash, FannieMae (HomePath), Conventional, 1031 Exchange, FHA, VA Loan
Horse Property N
Disclosures Agency Discl Req, Seller Discl Avail
Possession Close Of Escrow
Listing Terms Cash, FannieMae (HomePath), Conventional, 1031 Exchange, FHA, VA Loan

Copyright 2025 Arizona Regional Multiple Listing Service, Inc. All rights reserved.
Get More Information



