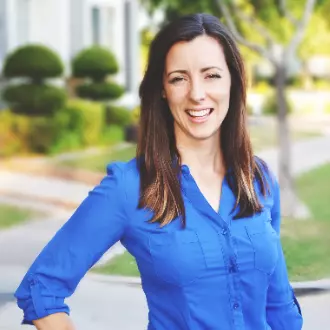
UPDATED:
Key Details
Property Type Single Family Home
Sub Type Single Family Residence
Listing Status Active
Purchase Type For Sale
Square Footage 1,680 sqft
Price per Sqft $208
Subdivision Maryvale Terrace 12 Lts 4771-4786
MLS Listing ID 6943381
Style Ranch
Bedrooms 5
HOA Y/N No
Year Built 1958
Annual Tax Amount $1,247
Tax Year 2024
Lot Size 6,717 Sqft
Acres 0.15
Property Sub-Type Single Family Residence
Source Arizona Regional Multiple Listing Service (ARMLS)
Property Description
Location
State AZ
County Maricopa
Community Maryvale Terrace 12 Lts 4771-4786
Area Maricopa
Direction From I-10, head north to 43rd Ave, turn left onto W Osborn Rd. Property will be on the left.
Rooms
Other Rooms Great Room
Den/Bedroom Plus 5
Separate Den/Office N
Interior
Interior Features High Speed Internet, Eat-in Kitchen, Breakfast Bar, No Interior Steps, Kitchen Island, Pantry, 3/4 Bath Master Bdrm, Laminate Counters
Heating Electric
Cooling Central Air, Ceiling Fan(s)
Flooring Laminate, Tile
Fireplace No
Window Features Dual Pane
SPA None
Laundry Wshr/Dry HookUp Only
Exterior
Fence Block
Utilities Available SRP
View City
Roof Type Composition
Accessibility Bath Lever Faucets
Porch Covered Patio(s), Patio
Private Pool No
Building
Lot Description Gravel/Stone Front, Gravel/Stone Back
Story 1
Builder Name JOHN F LONG
Sewer Public Sewer
Water City Water
Architectural Style Ranch
New Construction No
Schools
Elementary Schools Justine Spitalny Ste3Am School
Middle Schools Marc T. Atkinson Middle School & Gifted Academy
High Schools Maryvale High School
School District Phoenix Union High School District
Others
HOA Fee Include No Fees
Senior Community No
Tax ID 107-46-016
Ownership Fee Simple
Acceptable Financing Cash, Conventional, FHA, VA Loan
Horse Property N
Disclosures Agency Discl Req, Seller Discl Avail
Possession Close Of Escrow
Listing Terms Cash, Conventional, FHA, VA Loan

Copyright 2025 Arizona Regional Multiple Listing Service, Inc. All rights reserved.
Get More Information



