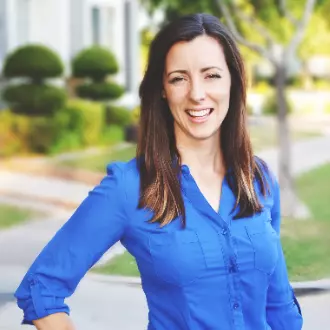
UPDATED:
Key Details
Property Type Single Family Home
Sub Type Single Family Residence
Listing Status Active
Purchase Type For Sale
Square Footage 4,120 sqft
Price per Sqft $212
Subdivision Marbella Vineyards Phase 1
MLS Listing ID 6939088
Bedrooms 4
HOA Fees $314/qua
HOA Y/N Yes
Year Built 2007
Annual Tax Amount $3,093
Tax Year 2024
Lot Size 10,238 Sqft
Acres 0.24
Property Sub-Type Single Family Residence
Source Arizona Regional Multiple Listing Service (ARMLS)
Property Description
Location
State AZ
County Maricopa
Community Marbella Vineyards Phase 1
Area Maricopa
Direction South on Higley, East on Marbella Vineyards, South on Wilson, West on Cresent Way, NOrth on San Jacinto, West on Anika Drive, 2nd house on the right.
Rooms
Other Rooms Loft, Great Room, Family Room
Master Bedroom Upstairs
Den/Bedroom Plus 6
Separate Den/Office Y
Interior
Interior Features High Speed Internet, Double Vanity, Master Downstairs, Upstairs, Kitchen Island, Pantry, 2 Master Baths
Heating Electric
Cooling Central Air, Ceiling Fan(s)
Flooring Carpet, Vinyl
Fireplaces Type Exterior Fireplace, Living Room
Fireplace Yes
Window Features Low-Emissivity Windows,Dual Pane
Appliance Electric Cooktop
SPA Above Ground,Private
Exterior
Exterior Feature Other, Private Yard
Parking Features Garage Door Opener, Direct Access
Garage Spaces 2.0
Carport Spaces 1
Garage Description 2.0
Fence Block
Community Features Playground, Biking/Walking Path
Utilities Available SRP
Roof Type Tile
Porch Covered Patio(s), Patio
Total Parking Spaces 2
Private Pool Yes
Building
Lot Description Synthetic Grass Frnt, Synthetic Grass Back, Auto Timer H2O Front, Auto Timer H2O Back
Story 2
Builder Name Richmond America
Sewer Public Sewer
Water City Water
Structure Type Other,Private Yard
New Construction No
Schools
Elementary Schools Dr. Gary And Annette Auxier Elementary School
Middle Schools Willie & Coy Payne Jr. High
High Schools Basha High School
School District Chandler Unified District #80
Others
HOA Name Heywood Comm Mngt
HOA Fee Include Maintenance Grounds
Senior Community No
Tax ID 313-07-459
Ownership Fee Simple
Acceptable Financing Cash, Conventional, FHA, VA Loan
Horse Property N
Disclosures Agency Discl Req, Seller Discl Avail
Possession Close Of Escrow
Listing Terms Cash, Conventional, FHA, VA Loan
Virtual Tour https://my.matterport.com/show/?m=R4CT2MA2tr8&mls=1

Copyright 2025 Arizona Regional Multiple Listing Service, Inc. All rights reserved.
Get More Information



