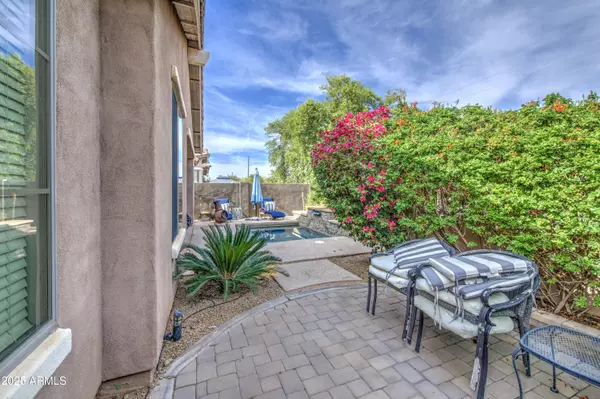
UPDATED:
Key Details
Property Type Single Family Home
Sub Type Single Family Residence
Listing Status Active
Purchase Type For Sale
Square Footage 2,054 sqft
Price per Sqft $257
Subdivision Higley Park
MLS Listing ID 6943832
Style Santa Barbara/Tuscan
Bedrooms 3
HOA Fees $251/qua
HOA Y/N Yes
Year Built 2006
Annual Tax Amount $1,966
Tax Year 2024
Lot Size 5,400 Sqft
Acres 0.12
Property Sub-Type Single Family Residence
Source Arizona Regional Multiple Listing Service (ARMLS)
Property Description
Location
State AZ
County Maricopa
Community Higley Park
Area Maricopa
Direction North on Higley. Right on Sheffield. Left on Colt. Left on Jasper. Right on Seton. Right on Windsor.
Rooms
Other Rooms Family Room
Master Bedroom Split
Den/Bedroom Plus 3
Separate Den/Office N
Interior
Interior Features Granite Counters, Double Vanity, Eat-in Kitchen, Breakfast Bar, 9+ Flat Ceilings, Pantry, Full Bth Master Bdrm, Separate Shwr & Tub
Heating Electric
Cooling Central Air, Ceiling Fan(s)
Flooring Carpet, Tile
Fireplace No
Window Features Dual Pane
SPA Heated
Exterior
Garage Spaces 2.0
Garage Description 2.0
Fence Block, Wrought Iron
Community Features Community Spa Htd, Playground, Biking/Walking Path
Utilities Available SRP
View Mountain(s)
Roof Type Tile
Porch Covered Patio(s), Patio
Total Parking Spaces 2
Private Pool No
Building
Lot Description Gravel/Stone Front, Synthetic Grass Frnt, Synthetic Grass Back
Story 1
Builder Name RANDALL MARTIN
Sewer Public Sewer
Water City Water
Architectural Style Santa Barbara/Tuscan
New Construction No
Schools
Elementary Schools Gateway Pointe Elementary
Middle Schools Cooley Middle School
High Schools Williams Field High School
School District Higley Unified School District
Others
HOA Name Higley Park HOA
HOA Fee Include Maintenance Grounds,Street Maint
Senior Community No
Tax ID 313-15-003
Ownership Fee Simple
Acceptable Financing Cash, Conventional, FHA, VA Loan
Horse Property N
Disclosures Agency Discl Req, Seller Discl Avail
Possession Close Of Escrow
Listing Terms Cash, Conventional, FHA, VA Loan

Copyright 2025 Arizona Regional Multiple Listing Service, Inc. All rights reserved.
Get More Information



