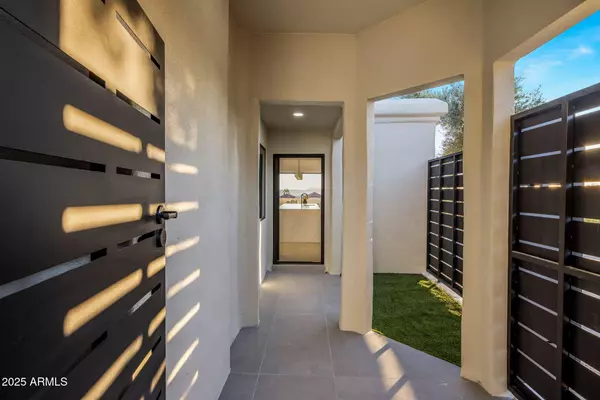
Open House
Sat Nov 08, 10:00am - 2:00pm
Sun Nov 09, 12:30pm - 4:00pm
UPDATED:
Key Details
Property Type Townhouse
Sub Type Townhouse
Listing Status Active
Purchase Type For Sale
Square Footage 2,021 sqft
Price per Sqft $737
Subdivision Estate Antigua 2Nd Amd
MLS Listing ID 6943670
Style Spanish,Territorial/Santa Fe
Bedrooms 3
HOA Fees $850/mo
HOA Y/N Yes
Year Built 1979
Annual Tax Amount $5,486
Tax Year 2024
Lot Size 726 Sqft
Acres 0.02
Property Sub-Type Townhouse
Source Arizona Regional Multiple Listing Service (ARMLS)
Property Description
Location
State AZ
County Maricopa
Community Estate Antigua 2Nd Amd
Area Maricopa
Direction Heading west on Tatum, take a right onto 38th st into the Estate Antigua community. Guard can direct you to the property.
Rooms
Other Rooms Great Room
Master Bedroom Split
Den/Bedroom Plus 3
Separate Den/Office N
Interior
Interior Features High Speed Internet, Double Vanity, Eat-in Kitchen, Breakfast Bar, 9+ Flat Ceilings, No Interior Steps, Vaulted Ceiling(s), Kitchen Island, Pantry, Full Bth Master Bdrm
Heating Electric
Cooling Central Air
Flooring Tile, Wood
Fireplaces Type Family Room
Fireplace Yes
Window Features Skylight(s),Dual Pane
SPA None
Laundry Wshr/Dry HookUp Only
Exterior
Exterior Feature Balcony, Private Street(s)
Parking Features Garage Door Opener
Garage Spaces 2.0
Garage Description 2.0
Fence Wrought Iron
Community Features Gated, Community Spa, Community Spa Htd, Guarded Entry, Tennis Court(s)
Utilities Available SRP
View City Light View(s), City, Desert, Panoramic, Red Rocks/Boulders, City Lights, Mountain(s)
Roof Type Tile,Foam
Porch Covered Patio(s), Patio
Total Parking Spaces 2
Private Pool No
Building
Lot Description Corner Lot, Desert Front, Cul-De-Sac, Natural Desert Back, Synthetic Grass Frnt
Story 1
Builder Name Stunning Luxury Remodel!!
Sewer Public Sewer
Water City Water
Architectural Style Spanish, Territorial/Santa Fe
Structure Type Balcony,Private Street(s)
New Construction No
Schools
Elementary Schools Biltmore Preparatory Academy
Middle Schools Biltmore Preparatory Academy
High Schools Camelback High School
School District Phoenix Union High School District
Others
HOA Name AZCMS
HOA Fee Include Insurance,Sewer,Street Maint,Front Yard Maint,Trash
Senior Community No
Tax ID 164-03-106-A
Ownership Fee Simple
Acceptable Financing Cash, Conventional, 1031 Exchange, VA Loan, Trade
Horse Property N
Disclosures None
Possession Close Of Escrow
Listing Terms Cash, Conventional, 1031 Exchange, VA Loan, Trade
Special Listing Condition Owner/Agent

Copyright 2025 Arizona Regional Multiple Listing Service, Inc. All rights reserved.
Get More Information



