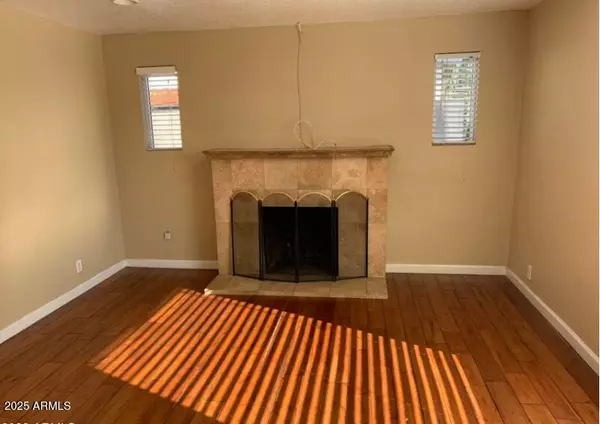
UPDATED:
Key Details
Property Type Single Family Home
Sub Type Single Family Residence
Listing Status Active
Purchase Type For Rent
Square Footage 777 sqft
Subdivision Story Addition Plat E
MLS Listing ID 6942699
Bedrooms 2
HOA Y/N No
Year Built 1936
Lot Size 7,018 Sqft
Acres 0.16
Property Sub-Type Single Family Residence
Source Arizona Regional Multiple Listing Service (ARMLS)
Property Description
Location
State AZ
County Maricopa
Community Story Addition Plat E
Area Maricopa
Direction West on McDowell Rd, South on 16th Ave, East on Willetta St to property on the north side.
Rooms
Den/Bedroom Plus 2
Separate Den/Office N
Interior
Interior Features High Speed Internet, Granite Counters
Heating Natural Gas
Cooling Central Air, Ceiling Fan(s)
Flooring Carpet, Tile, Wood
Fireplaces Type Fireplace Living Rm
Furnishings Unfurnished
Fireplace Yes
SPA None
Laundry Washer Hookup, Inside
Exterior
Fence Block, Chain Link
Community Features Historic District
Utilities Available APS
Roof Type Composition
Porch Patio
Private Pool No
Building
Lot Description Grass Front, Grass Back
Story 1
Builder Name unk
Sewer Public Sewer
Water City Water
New Construction No
Schools
Elementary Schools Kenilworth Elementary School
Middle Schools Phoenix #1 Iacademy
High Schools Central High School
School District Phoenix Union High School District
Others
Pets Allowed Lessor Approval
Senior Community No
Tax ID 111-18-088
Horse Property N
Disclosures None
Possession Refer to Date Availb

Copyright 2025 Arizona Regional Multiple Listing Service, Inc. All rights reserved.
Get More Information



