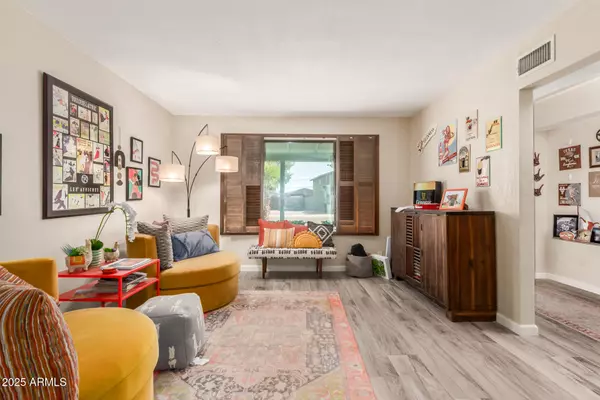
UPDATED:
Key Details
Property Type Single Family Home
Sub Type Single Family Residence
Listing Status Active
Purchase Type For Sale
Square Footage 1,977 sqft
Price per Sqft $328
Subdivision Ironwood East 2
MLS Listing ID 6939752
Bedrooms 3
HOA Y/N No
Year Built 1976
Annual Tax Amount $1,702
Tax Year 2024
Lot Size 8,722 Sqft
Acres 0.2
Property Sub-Type Single Family Residence
Source Arizona Regional Multiple Listing Service (ARMLS)
Property Description
Step outside to your private backyard retreat complete with a sparkling pool and plenty of space for relaxing or hosting. With thoughtful updates throughout and a prime location close to schools, parks, and shopping, this Ironwood Estates gem is truly move-in ready.
Location
State AZ
County Maricopa
Community Ironwood East 2
Area Maricopa
Direction West to 30th St, left to home on the right side.
Rooms
Den/Bedroom Plus 3
Separate Den/Office N
Interior
Interior Features Breakfast Bar, Kitchen Island, 3/4 Bath Master Bdrm
Heating Electric
Cooling Central Air, Ceiling Fan(s)
Flooring Flooring
Fireplace No
Appliance Built-In Electric Oven
SPA Private
Exterior
Garage Spaces 2.0
Garage Description 2.0
Fence Block
Pool Diving Pool, Fenced
Landscape Description Irrigation Front
Utilities Available APS
Roof Type Composition
Total Parking Spaces 2
Private Pool Yes
Building
Lot Description Natural Desert Back, Dirt Back, Irrigation Front
Story 1
Builder Name UNKNOWN
Sewer Public Sewer
Water City Water
New Construction No
Schools
Elementary Schools Desert Cove Elementary School
Middle Schools Shea Middle School
High Schools Shadow Mountain High School
School District Paradise Valley Unified District
Others
HOA Fee Include No Fees
Senior Community No
Tax ID 166-29-258
Ownership Fee Simple
Acceptable Financing Cash, Conventional, FHA, VA Loan
Horse Property N
Disclosures Agency Discl Req, Seller Discl Avail
Possession Close Of Escrow
Listing Terms Cash, Conventional, FHA, VA Loan

Copyright 2025 Arizona Regional Multiple Listing Service, Inc. All rights reserved.
Get More Information



