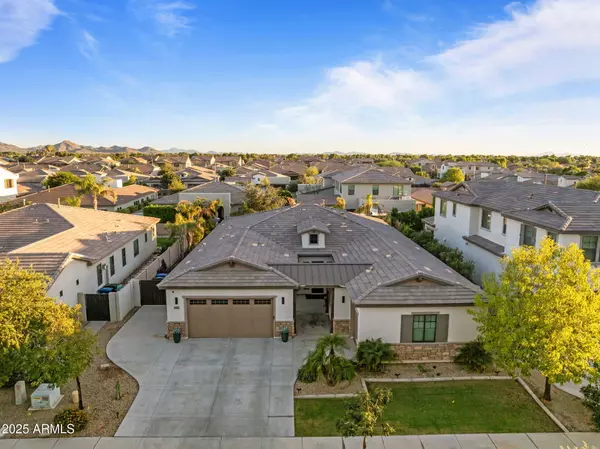
Open House
Sat Oct 25, 11:00am - 2:00pm
UPDATED:
Key Details
Property Type Single Family Home
Sub Type Single Family Residence
Listing Status Active
Purchase Type For Sale
Square Footage 2,897 sqft
Price per Sqft $377
Subdivision Avian Meadows
MLS Listing ID 6936372
Style Ranch
Bedrooms 4
HOA Fees $106/mo
HOA Y/N Yes
Year Built 2016
Annual Tax Amount $3,106
Tax Year 2025
Lot Size 9,527 Sqft
Acres 0.22
Property Sub-Type Single Family Residence
Source Arizona Regional Multiple Listing Service (ARMLS)
Property Description
This beautifully designed single-level home features 4 bedrooms plus a den and a teen/media room with 3.5 baths in a spacious, split floor plan. The gourmet kitchen showcases quartz countertops, stunning cabinetry, a 36'' gas cooktop, 48'' built-in refrigerator, wall oven, and a large walk-in pantry.
The primary suite offers a spa-like retreat with dual vanities, a soaking tub, and an oversized walk-in shower. Expansive living and entertaining spaces include the kitchen and great room with 24 feet of sliding glass doors, seamlessly connecting to the backyard for true indoor/outdoor living.
Step outside to a resort-style backyard with travertine decking, a sparkling heated pool and a cozy fire pit perfect for outdoor entertaining.
Recent upgrades include a remodeled powder room, new carpet throughout, and fresh interior paint. The kitchen has been updated with painted cabinetry, a new island countertop with shiplap detail, and new lighting fixtures. Additional improvements include a new tankless water heater, reverse osmosis system with re-circulator, new hard water softener, and backyard misters.
All of this in a prime location just across from Veteran's Oasis Park with its scenic trails, playgrounds, and fishing lakes, and minutes to top-rated schools, shopping, dining, and easy freeway access to the 202. Don't miss the opportunity to own this exceptional Toll Brothers home in one of Chandler's most sought-after communities.
Location
State AZ
County Maricopa
Community Avian Meadows
Area Maricopa
Rooms
Other Rooms Great Room
Master Bedroom Split
Den/Bedroom Plus 5
Separate Den/Office Y
Interior
Interior Features High Speed Internet, Smart Home, Double Vanity, Master Downstairs, Eat-in Kitchen, 9+ Flat Ceilings, No Interior Steps, Kitchen Island, Pantry, Full Bth Master Bdrm, Separate Shwr & Tub
Heating Natural Gas
Cooling Central Air, Ceiling Fan(s), Programmable Thmstat
Flooring Carpet, Tile
Fireplaces Type Fire Pit
Fireplace Yes
Window Features Low-Emissivity Windows,Dual Pane,ENERGY STAR Qualified Windows,Tinted Windows
Appliance Gas Cooktop, Water Purifier
SPA None
Laundry Wshr/Dry HookUp Only
Exterior
Parking Features RV Gate, Garage Door Opener, Extended Length Garage, Direct Access, Attch'd Gar Cabinets, Over Height Garage
Garage Spaces 3.0
Garage Description 3.0
Fence Block
Pool Heated
Community Features Playground, Biking/Walking Path
Utilities Available SRP
Roof Type Tile,Metal
Accessibility Hallways 36in Wide
Porch Covered Patio(s), Patio
Total Parking Spaces 3
Private Pool Yes
Building
Lot Description Sprinklers In Rear, Sprinklers In Front, Grass Front, Grass Back, Auto Timer H2O Front, Auto Timer H2O Back
Story 1
Builder Name Toll Brothers
Sewer Public Sewer
Water City Water
Architectural Style Ranch
New Construction No
Schools
Elementary Schools Audrey & Robert Ryan Elementary
Middle Schools Willie & Coy Payne Jr. High
High Schools Perry High School
School District Chandler Unified District #80
Others
HOA Name Avian Meadows
HOA Fee Include Maintenance Grounds
Senior Community No
Tax ID 304-75-676
Ownership Fee Simple
Acceptable Financing Cash, Conventional, VA Loan
Horse Property N
Disclosures Agency Discl Req, Seller Discl Avail
Possession Close Of Escrow, By Agreement
Listing Terms Cash, Conventional, VA Loan

Copyright 2025 Arizona Regional Multiple Listing Service, Inc. All rights reserved.
Get More Information



