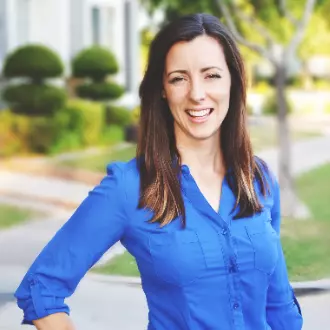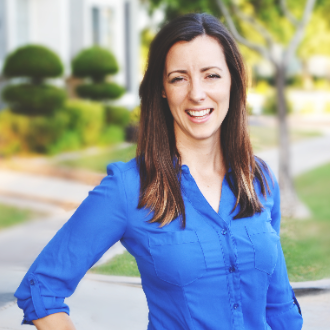
UPDATED:
Key Details
Property Type Single Family Home
Sub Type Single Family Residence
Listing Status Active
Purchase Type For Sale
Square Footage 5,913 sqft
Price per Sqft $828
Subdivision Scottsdale Country Club Estates Unit 2 Mcr 016135
MLS Listing ID 6923294
Style Other
Bedrooms 5
HOA Y/N No
Year Built 2022
Annual Tax Amount $8,174
Tax Year 2024
Lot Size 1.137 Acres
Acres 1.14
Property Sub-Type Single Family Residence
Source Arizona Regional Multiple Listing Service (ARMLS)
Property Description
Location
State AZ
County Maricopa
Community Scottsdale Country Club Estates Unit 2 Mcr 016135
Area Maricopa
Direction East on Cactus off Scottsdale Road, South on Miller Road to property on the left.
Rooms
Other Rooms ExerciseSauna Room, Great Room, Family Room
Den/Bedroom Plus 5
Separate Den/Office N
Interior
Interior Features High Speed Internet, Double Vanity, Eat-in Kitchen, No Interior Steps, Roller Shields, Vaulted Ceiling(s), Kitchen Island, Full Bth Master Bdrm, Separate Shwr & Tub
Heating Natural Gas
Cooling Central Air, Ceiling Fan(s), Programmable Thmstat
Flooring Tile, Wood
Fireplaces Type Two Way Fireplace, Exterior Fireplace, Family Room, Living Room, Gas
Fireplace Yes
Window Features Skylight(s),Solar Screens
Appliance Gas Cooktop
SPA Heated,Private
Exterior
Exterior Feature Other, Private Yard, Storage, Built-in Barbecue, Separate Guest House
Parking Features Garage Door Opener, Extended Length Garage, Direct Access, Over Height Garage
Garage Spaces 3.0
Carport Spaces 2
Garage Description 3.0
Fence Block
Pool Diving Pool, Heated
Utilities Available APS
Roof Type Built-Up
Porch Covered Patio(s), Patio
Total Parking Spaces 3
Private Pool Yes
Building
Lot Description Sprinklers In Rear, Desert Back, Desert Front, Synthetic Grass Back
Story 1
Builder Name Trinity Homes of Arizona
Sewer Sewer in & Cnctd
Water City Water
Architectural Style Other
Structure Type Other,Private Yard,Storage,Built-in Barbecue, Separate Guest House
New Construction No
Schools
Elementary Schools Sequoya Elementary School
Middle Schools Cocopah Middle School
High Schools Chaparral High School
School District Scottsdale Unified District
Others
HOA Fee Include No Fees
Senior Community No
Tax ID 175-28-068
Ownership Fee Simple
Acceptable Financing Cash, Conventional
Horse Property Y
Disclosures Agency Discl Req, Seller Discl Avail
Horse Feature Other
Possession Close Of Escrow
Listing Terms Cash, Conventional

Copyright 2025 Arizona Regional Multiple Listing Service, Inc. All rights reserved.
Get More Information



