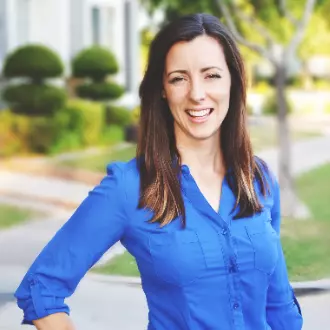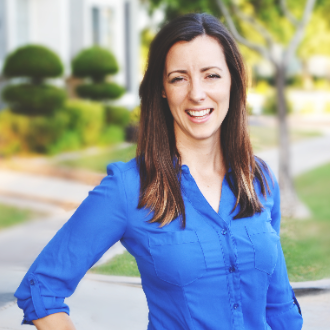
Open House
Sun Oct 05, 11:00am - 2:00pm
UPDATED:
Key Details
Property Type Single Family Home
Sub Type Single Family Residence
Listing Status Active
Purchase Type For Sale
Square Footage 3,838 sqft
Price per Sqft $664
Subdivision Villas At Baker Park
MLS Listing ID 6929191
Style Santa Barbara/Tuscan
Bedrooms 4
HOA Fees $325/mo
HOA Y/N Yes
Year Built 2017
Annual Tax Amount $13,144
Tax Year 2024
Lot Size 6,000 Sqft
Acres 0.14
Property Sub-Type Single Family Residence
Source Arizona Regional Multiple Listing Service (ARMLS)
Property Description
Step through the custom arched iron front door, and you're immediately greeted by an ambiance of understated grandeur. Rich, real hardwood floors flow throughout the home, complementing the exposed wood beam ceilings and the abundance of natural light that filters through the oversized windows and doors. The chef's kitchen is the heart of the home, a chefs dream- featuring Sub-Zero and Wolf appliances, butcher block island, marble countertops & backsplash, and Stone Creek Custom Cabinetry. Wine Fridge, huge pantry, under cabinet lighting. This home has all the bells and whistles you could dream up. The adjacent dining area and great room open to both the front and back patios through custom glass doors, creating a seamless indoor-outdoor living experience perfect for entertaining year-round.
This most loved floor plan, just over 3,800 square feet, offers 4 spacious bedrooms and 4.5 bathrooms. The primary suite feels like a luxury retreat, a private outdoor patio, wood beam ceilings, a spa-inspired bathroom featuring a free-standing soaking tub, double vanities, marble finishes, and a custom walk-in closet with extensive built-ins.
Upstairs, each secondary bedroom enjoys its own bath and access to private or shared outdoor patios, creating multiple tranquil spaces for morning coffee or evening sunsets. Every room was designed to capture soft natural light and provide a sense of comfort and privacy.
The backyard is a true oasis, meticulously designed for both relaxation and entertainment. Enjoy a heated pool with a cascading fountain feature, covered patio with wood-finished ceilings, built-in BBQ, misters and a dedicated fire pit area surrounded by lush, mature landscaping. Whether hosting gatherings or enjoying a quiet evening at home, the outdoor spaces deliver a true resort-style ambiance.
This home is offered FULLY FURNISHED AT THIS PRICE, with carefully selected designer pieces that complement the architecture and enhance the warm, organic palette throughout. Additional features include custom window coverings, designer lighting throughout, accent walls, epoxy-coated garage floors, and overhead garage storage.
Living here means enjoying not just the beauty of the home but the lifestyle of the community, a boutique enclave with a resort-style pool, spa, and outdoor entertaining areas, where neighbors gather and every detail is designed for effortless lock and leave living.
This is more than a home; it's a statement one that cannot be replicated.
Location
State AZ
County Maricopa
Community Villas At Baker Park
Area Maricopa
Direction Indian School to 40th Street, South on 40th Street to community located on West side of 40th Street. Through the gate and go right. House on the east side of the road.
Rooms
Other Rooms Loft, Great Room
Master Bedroom Upstairs
Den/Bedroom Plus 5
Separate Den/Office N
Interior
Interior Features High Speed Internet, Smart Home, Double Vanity, Upstairs, Eat-in Kitchen, 9+ Flat Ceilings, Furnished(See Rmrks), Vaulted Ceiling(s), Kitchen Island, Pantry, Full Bth Master Bdrm, Separate Shwr & Tub
Heating Natural Gas
Cooling Central Air, Ceiling Fan(s), Programmable Thmstat
Flooring Carpet, Tile, Wood
Fireplaces Type Fire Pit, Living Room, Gas
Fireplace Yes
Window Features Dual Pane,ENERGY STAR Qualified Windows
Appliance Water Purifier
SPA None
Exterior
Exterior Feature Balcony, Misting System, Private Street(s), Built-in Barbecue
Parking Features Tandem Garage, Garage Door Opener
Garage Spaces 3.0
Garage Description 3.0
Fence Block
Pool Heated
Community Features Gated, Community Spa, Community Spa Htd, Near Bus Stop, Biking/Walking Path
Utilities Available SRP
Roof Type Tile
Porch Covered Patio(s), Patio
Total Parking Spaces 3
Private Pool Yes
Building
Lot Description Natural Desert Back, Gravel/Stone Front, Synthetic Grass Back, Auto Timer H2O Front, Auto Timer H2O Back
Story 2
Builder Name Genova Dewiler
Sewer Public Sewer
Water City Water
Architectural Style Santa Barbara/Tuscan
Structure Type Balcony,Misting System,Private Street(s),Built-in Barbecue
New Construction No
Schools
Elementary Schools Monte Vista Elementary School
Middle Schools Monte Vista Elementary School
High Schools Camelback High School
School District Phoenix Union High School District
Others
HOA Name Villas at Baker Park
HOA Fee Include Insurance,Maintenance Grounds,Street Maint,Front Yard Maint
Senior Community No
Tax ID 127-19-152
Ownership Fee Simple
Acceptable Financing Cash, Conventional
Horse Property N
Disclosures Agency Discl Req, Seller Discl Avail
Possession Close Of Escrow
Listing Terms Cash, Conventional

Copyright 2025 Arizona Regional Multiple Listing Service, Inc. All rights reserved.
Get More Information



