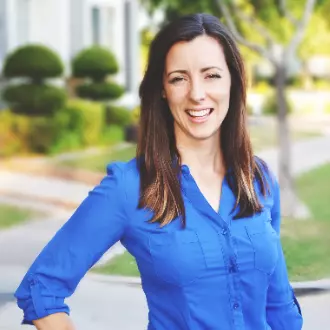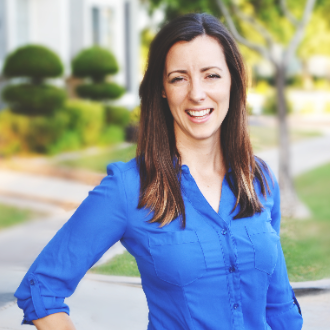
UPDATED:
Key Details
Property Type Single Family Home
Sub Type Single Family Residence
Listing Status Active
Purchase Type For Sale
Square Footage 3,199 sqft
Price per Sqft $343
Subdivision Legado Parcel C
MLS Listing ID 6923236
Style Spanish
Bedrooms 3
HOA Fees $137/mo
HOA Y/N Yes
Year Built 2023
Annual Tax Amount $2,839
Tax Year 2024
Lot Size 0.279 Acres
Acres 0.28
Property Sub-Type Single Family Residence
Source Arizona Regional Multiple Listing Service (ARMLS)
Property Description
Location
State AZ
County Maricopa
Community Legado Parcel C
Direction Head south on S Sossaman Rd, Turn right onto E Twin Acres Dr, At the traffic circle, take the 1st exit onto E Pine Valley Dr, Turn right onto S 188th Wy, Turn left onto E Peartree Ln. The property will be on the left.
Rooms
Other Rooms Great Room
Master Bedroom Split
Den/Bedroom Plus 4
Separate Den/Office Y
Interior
Interior Features High Speed Internet, Granite Counters, Double Vanity, Breakfast Bar, 9+ Flat Ceilings, No Interior Steps, Kitchen Island, Pantry, Full Bth Master Bdrm, Separate Shwr & Tub
Heating Natural Gas
Cooling Central Air, Ceiling Fan(s), Programmable Thmstat
Flooring Carpet, Tile
Fireplaces Type None
Fireplace No
Window Features Solar Screens,Dual Pane,Vinyl Frame
Appliance Gas Cooktop, Built-In Gas Oven
SPA None
Laundry Wshr/Dry HookUp Only
Exterior
Exterior Feature Private Yard, Storage
Parking Features Garage Door Opener, Direct Access
Garage Spaces 4.0
Garage Description 4.0
Fence Block
Community Features Pickleball, Lake, Playground, Biking/Walking Path
Roof Type Tile
Porch Covered Patio(s), Patio
Private Pool No
Building
Lot Description Desert Back, Desert Front, Gravel/Stone Front, Gravel/Stone Back, Synthetic Grass Back, Auto Timer H2O Front, Auto Timer H2O Back
Story 1
Builder Name Taylor Morrison
Sewer Public Sewer
Water City Water
Architectural Style Spanish
Structure Type Private Yard,Storage
New Construction No
Schools
Elementary Schools Cortina Elementary
Middle Schools Sossaman Middle School
High Schools Higley High School
School District Higley Unified School District
Others
HOA Name Legado
HOA Fee Include Maintenance Grounds
Senior Community No
Tax ID 314-14-703
Ownership Fee Simple
Acceptable Financing Cash, Conventional, VA Loan
Horse Property N
Disclosures Agency Discl Req, Seller Discl Avail
Possession Close Of Escrow
Listing Terms Cash, Conventional, VA Loan

Copyright 2025 Arizona Regional Multiple Listing Service, Inc. All rights reserved.
Get More Information



