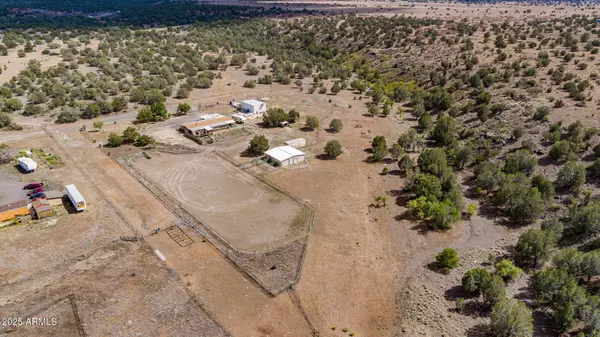
UPDATED:
Key Details
Property Type Mobile Home
Sub Type Mfg/Mobile Housing
Listing Status Active
Purchase Type For Sale
Square Footage 1,440 sqft
Price per Sqft $520
Subdivision Juniperwood Ranch Unit 3
MLS Listing ID 6920675
Style Ranch
Bedrooms 3
HOA Y/N No
Year Built 1982
Annual Tax Amount $527
Tax Year 2024
Lot Size 20.007 Acres
Acres 20.01
Property Sub-Type Mfg/Mobile Housing
Source Arizona Regional Multiple Listing Service (ARMLS)
Property Description
Location
State AZ
County Yavapai
Community Juniperwood Ranch Unit 3
Direction Take I-40 West from Flagstaff to Ash Fork Hwy 89 exit towards Prescott. Go approximately 1.3 miles, once you pass Kaibab forest sign, you will turn right on dirt road at ''Buckle up'' street sign, follow dirt road around and left to end at Rocky Creek Ranch. (If you pass the Buckle Up street sign you have gone too far)
Rooms
Other Rooms Separate Workshop, Great Room, Arizona RoomLanai
Master Bedroom Split
Den/Bedroom Plus 3
Separate Den/Office N
Interior
Interior Features Granite Counters, No Interior Steps, Vaulted Ceiling(s), Kitchen Island, Pantry, 3/4 Bath Master Bdrm
Heating Electric
Cooling Ceiling Fan(s), See Remarks
Flooring Carpet, Laminate, Tile
Fireplaces Type Other, See Remarks
Fireplace Yes
Window Features Dual Pane
Appliance Built-In Electric Oven
SPA None
Laundry Wshr/Dry HookUp Only
Exterior
Exterior Feature Other, Private Street(s), Private Yard, Storage
Parking Features RV Access/Parking, Gated, RV Gate, Over Height Garage, Separate Strge Area, RV Garage
Garage Spaces 1.0
Carport Spaces 3
Garage Description 1.0
Fence Wire
Utilities Available Propane
View Mountain(s)
Roof Type Composition
Accessibility Bath Grab Bars
Porch Covered Patio(s)
Private Pool No
Building
Lot Description Natural Desert Back, Dirt Front, Dirt Back, Natural Desert Front
Story 1
Builder Name UKN
Sewer Septic Tank
Water City Water
Architectural Style Ranch
Structure Type Other,Private Street(s),Private Yard,Storage
New Construction No
Schools
Elementary Schools Ash Fork Elementary School
Middle Schools Ash Fork Middle School
High Schools Ash Fork High School
School District Ash Fork Joint Unified District
Others
HOA Fee Include No Fees
Senior Community No
Tax ID 302-07-083-B
Ownership Fee Simple
Acceptable Financing Cash, Conventional
Horse Property Y
Disclosures Agency Discl Req, Seller Discl Avail
Horse Feature Barn, Corral(s), Stall
Possession Close Of Escrow
Listing Terms Cash, Conventional

Copyright 2025 Arizona Regional Multiple Listing Service, Inc. All rights reserved.
Get More Information



