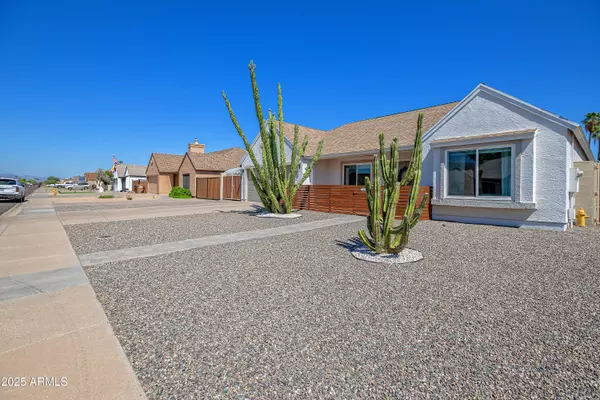UPDATED:
Key Details
Property Type Single Family Home
Sub Type Single Family Residence
Listing Status Active
Purchase Type For Sale
Square Footage 1,520 sqft
Price per Sqft $319
Subdivision Deer Creek Unit 3 Lots 1 Through 129
MLS Listing ID 6899137
Style Ranch
Bedrooms 3
HOA Y/N No
Year Built 1984
Annual Tax Amount $984
Tax Year 2024
Lot Size 8,032 Sqft
Acres 0.18
Property Sub-Type Single Family Residence
Source Arizona Regional Multiple Listing Service (ARMLS)
Property Description
Location
State AZ
County Maricopa
Community Deer Creek Unit 3 Lots 1 Through 129
Direction Headed South on 67th Ave, turn right (West) onto W Sunnyside Drive. Home is on the right side just past 69th Ave.
Rooms
Other Rooms Family Room
Master Bedroom Split
Den/Bedroom Plus 3
Separate Den/Office N
Interior
Interior Features High Speed Internet, Double Vanity, Breakfast Bar, 9+ Flat Ceilings, Vaulted Ceiling(s), Full Bth Master Bdrm
Heating Electric
Cooling Central Air, Mini Split, Programmable Thmstat
Flooring Carpet, Vinyl, Tile
Fireplaces Type Exterior Fireplace, None
Fireplace No
Window Features Low-Emissivity Windows,Dual Pane,ENERGY STAR Qualified Windows,Vinyl Frame
Appliance Electric Cooktop
SPA None
Laundry Wshr/Dry HookUp Only
Exterior
Parking Features RV Access/Parking, RV Gate, Garage Door Opener, Direct Access
Garage Spaces 2.0
Garage Description 2.0
Fence Block, Wrought Iron, Wood
Pool Fenced
Landscape Description Irrigation Back
Roof Type Composition
Porch Covered Patio(s), Patio
Private Pool Yes
Building
Lot Description Gravel/Stone Front, Gravel/Stone Back, Synthetic Grass Back, Irrigation Back
Story 1
Builder Name Continental Homes
Sewer Public Sewer
Water City Water
Architectural Style Ranch
New Construction No
Schools
Elementary Schools Peoria Elementary School
Middle Schools Peoria Elementary School
High Schools Peoria High School
School District Peoria Unified School District
Others
HOA Fee Include No Fees
Senior Community No
Tax ID 143-05-474
Ownership Fee Simple
Acceptable Financing Cash, Conventional, FHA, VA Loan
Horse Property N
Listing Terms Cash, Conventional, FHA, VA Loan

Copyright 2025 Arizona Regional Multiple Listing Service, Inc. All rights reserved.


