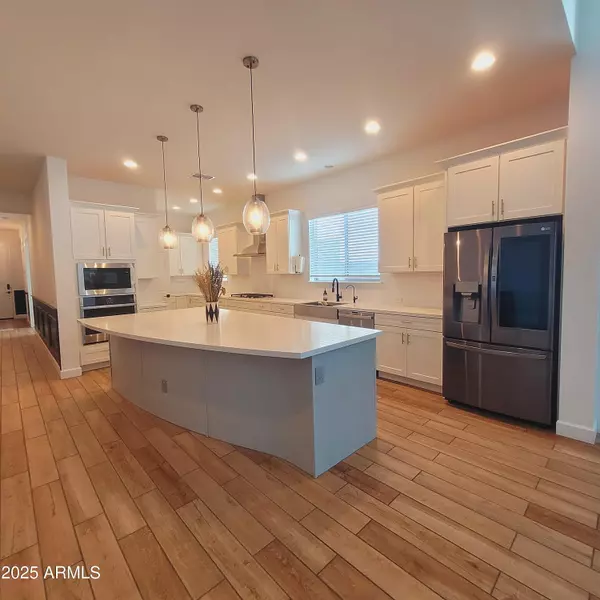UPDATED:
Key Details
Property Type Single Family Home
Sub Type Single Family Residence
Listing Status Active
Purchase Type For Rent
Square Footage 2,628 sqft
Subdivision Norterra Pud Phase 1
MLS Listing ID 6902691
Bedrooms 4
HOA Y/N Yes
Year Built 2021
Lot Size 6,360 Sqft
Acres 0.15
Property Sub-Type Single Family Residence
Source Arizona Regional Multiple Listing Service (ARMLS)
Property Description
$50 per month Resident Benefit Package added to the rent.
Location
State AZ
County Maricopa
Community Norterra Pud Phase 1
Rooms
Other Rooms Family Room
Master Bedroom Split
Den/Bedroom Plus 4
Separate Den/Office N
Interior
Interior Features Double Vanity, Eat-in Kitchen, Breakfast Bar, Vaulted Ceiling(s), Kitchen Island
Heating Natural Gas
Cooling Central Air, Ceiling Fan(s)
Fireplaces Type No Fireplace
Furnishings Unfurnished
Fireplace No
Appliance Gas Cooktop
SPA None
Laundry Dryer Included, Washer Included
Exterior
Exterior Feature Built-in BBQ
Parking Features Garage Door Opener, Electric Vehicle Charging Station(s)
Garage Spaces 2.0
Garage Description 2.0
Fence Block
Community Features Biking/Walking Path, Clubhouse
Roof Type Tile
Porch Covered Patio(s)
Private Pool No
Building
Lot Description Desert Back, Desert Front, Synthetic Grass Back
Story 1
Builder Name Ashton Woods
Sewer Public Sewer
Water City Water
Structure Type Built-in BBQ
New Construction No
Schools
Elementary Schools Union Park School
Middle Schools Union Park School
High Schools Deer Valley High School
School District Deer Valley Unified District
Others
Pets Allowed Lessor Approval
HOA Name CCMA
Senior Community No
Tax ID 210-04-263
Horse Property N

Copyright 2025 Arizona Regional Multiple Listing Service, Inc. All rights reserved.


